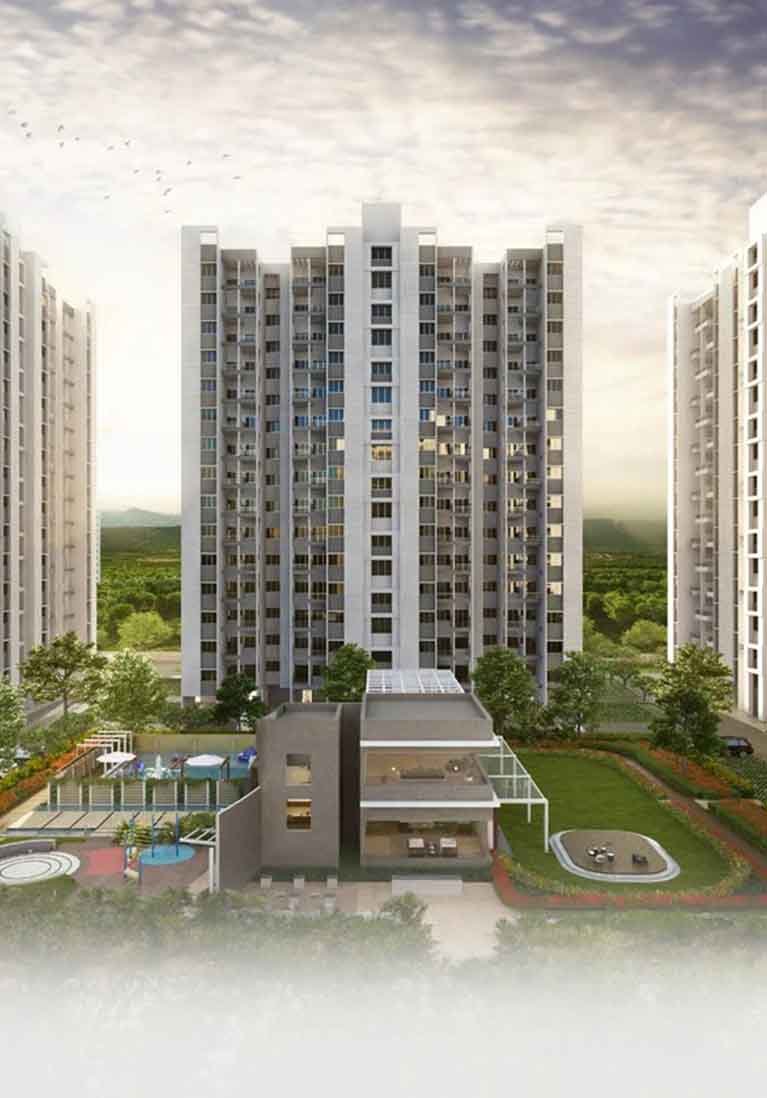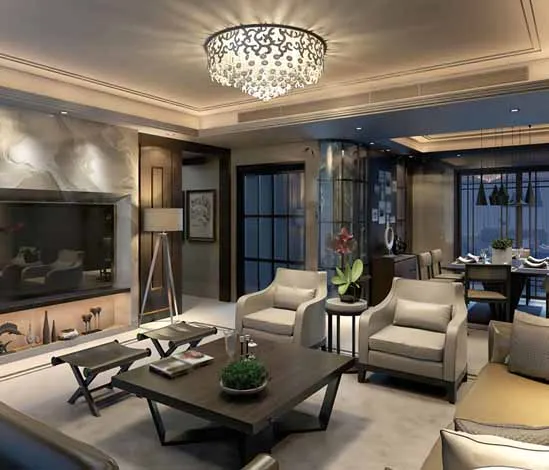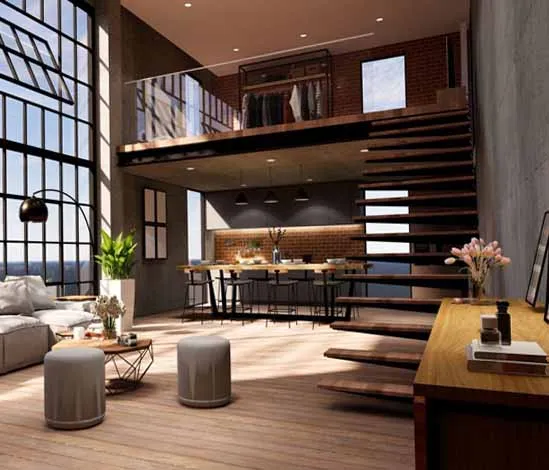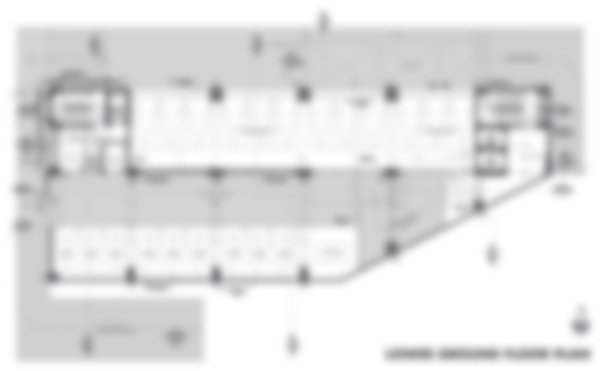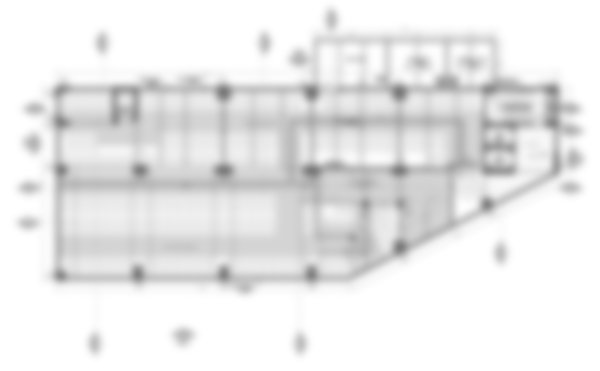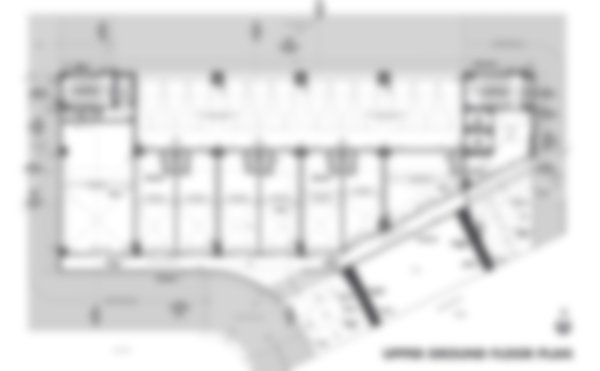VTP Elevate
At Hinjewadi Pune
Introducing VTP Codename Elevate, a new residential project by VTP Realty, is set to redefine extremely luxury living in Pune. Nestled within the esteemed VTP Blue Waters Township in Mahalunge, Hinjewadi, this unique project promises an unparalleled living experience. The development offers meticulously crafted 2, 2.5, and 3 BHK apartments designed for comfort and style.
VTP Codename Elevate Pune is developed across three towers, each soaring 30 floors high, and offers a total of 800 units. The strategic location of this place ensures easy access to key areas, making it a cosmopolitan haven for residents.
Know the Developer!
VTP Realty, known for its legacy of over 38 years, has established itself as Pune’s top real estate developer and ranks #5 in India. Their commitment to ‘Thoughtfulness’ is evident in their 3-tiered philosophy of Better Design, Better Build, and Better Care, making them a preferred choice for homebuyers.
The apartments here are developed with cutting-edge architecture and modern facilities, offering a relaxing and opulent living experience. The project combines contemporary design with luxuriant green surroundings, providing residents with a harmonious blend of luxury and convenience.
Top Facilities Of VTP Elevate
Residents of VTP Codename Elevate Hinjewadi Pune can indulge in a range of top-notch amenities. The project features amazing fitness centers, serene landscaped gardens, and an array of building amenities such as laundry facilities, concierge, and advanced security features, including video door phones and CCTV cameras strategically positioned throughout the enclave.

Map Plan

Cafeteria

Earthquake Resistant

CCTV Camera Security

Lift(s)

Car Parking

Fire Fighting Systems

Rain Water Harvesting

Landscape Garden

Grade A Building

Garbage Disposal

Internal Street Lights
Nearby Location From VTP Elevate
With proximity to IT parks, MLA layouts, and a 1 km riverside promenade, it provides a safe and secure gated community with easy access to Baner, Balewadi High Street, and Wakad. The project is a testament to VTP Realty’s commitment to providing a comfortable, convenient, enjoyable, and productive living experience
Solapur Road
Lifeline Hospital
Columbia Asia Hospital
Reliance Mart
Phoenix Market City
Airport
Price List | VTP Elevate
| Type | Size | Price |
| 2 BHK Flats | 620 - 765 Sq.Ft* | |
| 2.5 BHK Flats | 860 Sq.Ft* | |
| 3 BHK Flats | 935 - 950 Sq.Ft* |
Connect with us if you wish to have an ideal home for the luxurious and fulfilling lifestyle. With its premium specifications, strategic location, and comprehensive amenities, VTP Codename Elevate is set to elevate the standards of living in Pune.
Photo Gallery of VTP Elevate
Floor Plan | VTP Elevate
INTERESTED TO KNOW MORE ABOUT THE PROJECT
Have a query or simply want to say hello? Feel free to contact us by filling the form below.
© 2024 VTP Elevate At Hinjewadi Pune
Project RERA: Coming soon | www.maharera.mahaonline.gov.in
Disclaimer & Privacy Policy: That the content published on this website is for informational purposes only and may not constitute as an offer or invitation or advice for the purpose of purchase/booking/sale of any project. We do not claim ownership or responsibility for the accuracy, completeness, or reliability of any information sourced from third party website or provided by any third party, and are not responsible for any dealing, negotiations, transactions, etc., whatsoever between the investors and developers connected through our services, including and not limited to any quality assurances, guarantees, schemes, claims, benefits, assured returns etc., given by one party to another in any transaction.The pictures / photos shown here include artist’s impression of the project.The actual properties may vary from such representations. The users should verify the completeness and accuracy of any property, or project, its title, built up area, suitability for buying / renting in a form and manner deemed appropriatefrom the RERA websiteof respective States where the project is registeredor from the developers.Wedo not, by any means verify, validate, endorse or promote the compliance of a specific project with the RERA regulations.
By providing your details/informationto us, you consent to receive calls, SMS and Email from uswith reference to your enquiry.

